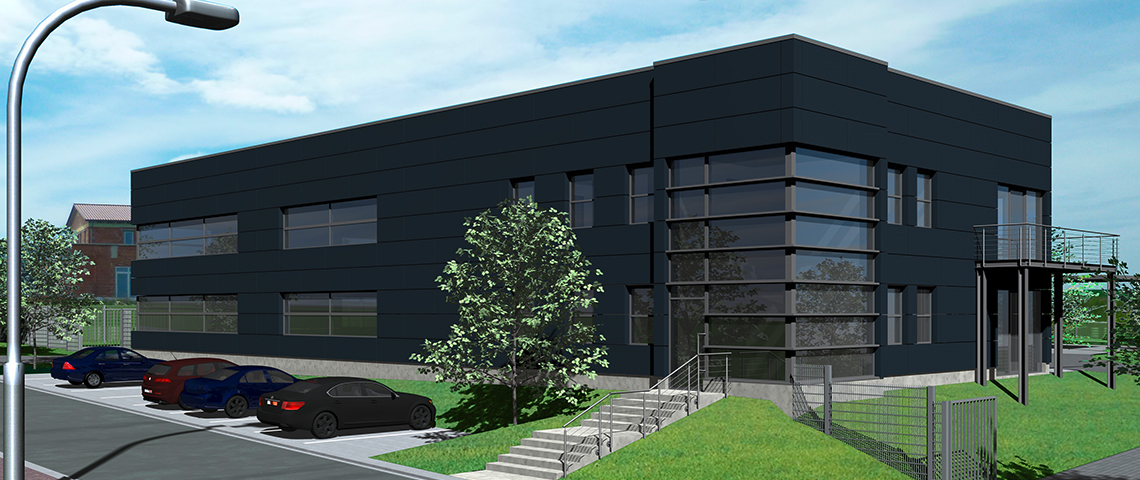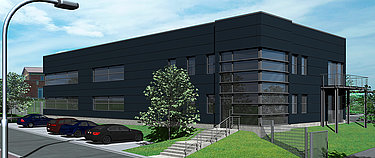GSW
Industrial unit
Unterpleichfeld
2012

GSW
Industrial unit
Unterpleichfeld
2012
Details
Property
5.000 m²
Industrial hall
550 m²
Office and communal space
400 m²
.........................................................
Scope of services YUHA
Preliminary and design planning LP 1-3
Approval planning LP 4
Invitations to tender and awarding LP 6 and 7
Building application
2012
